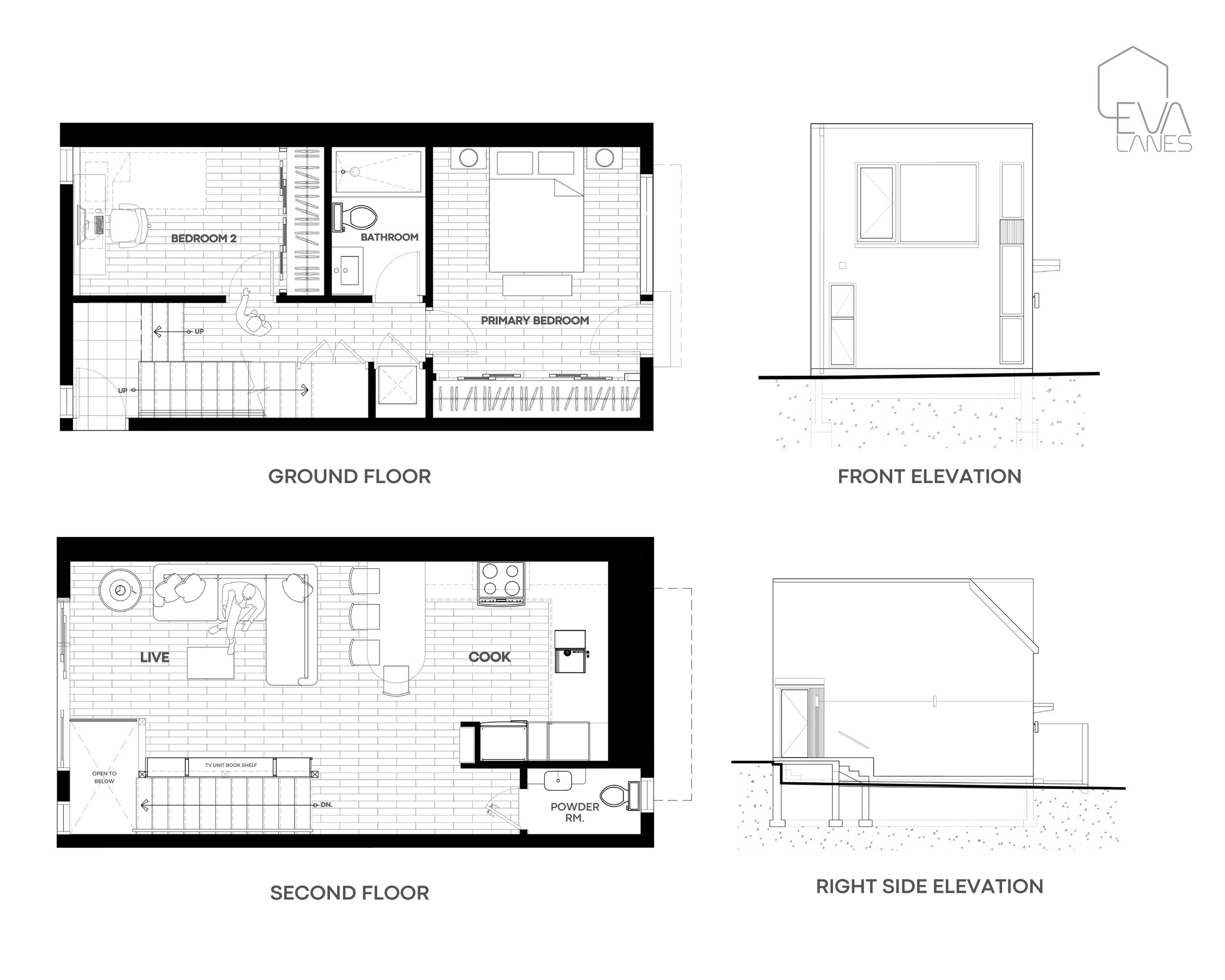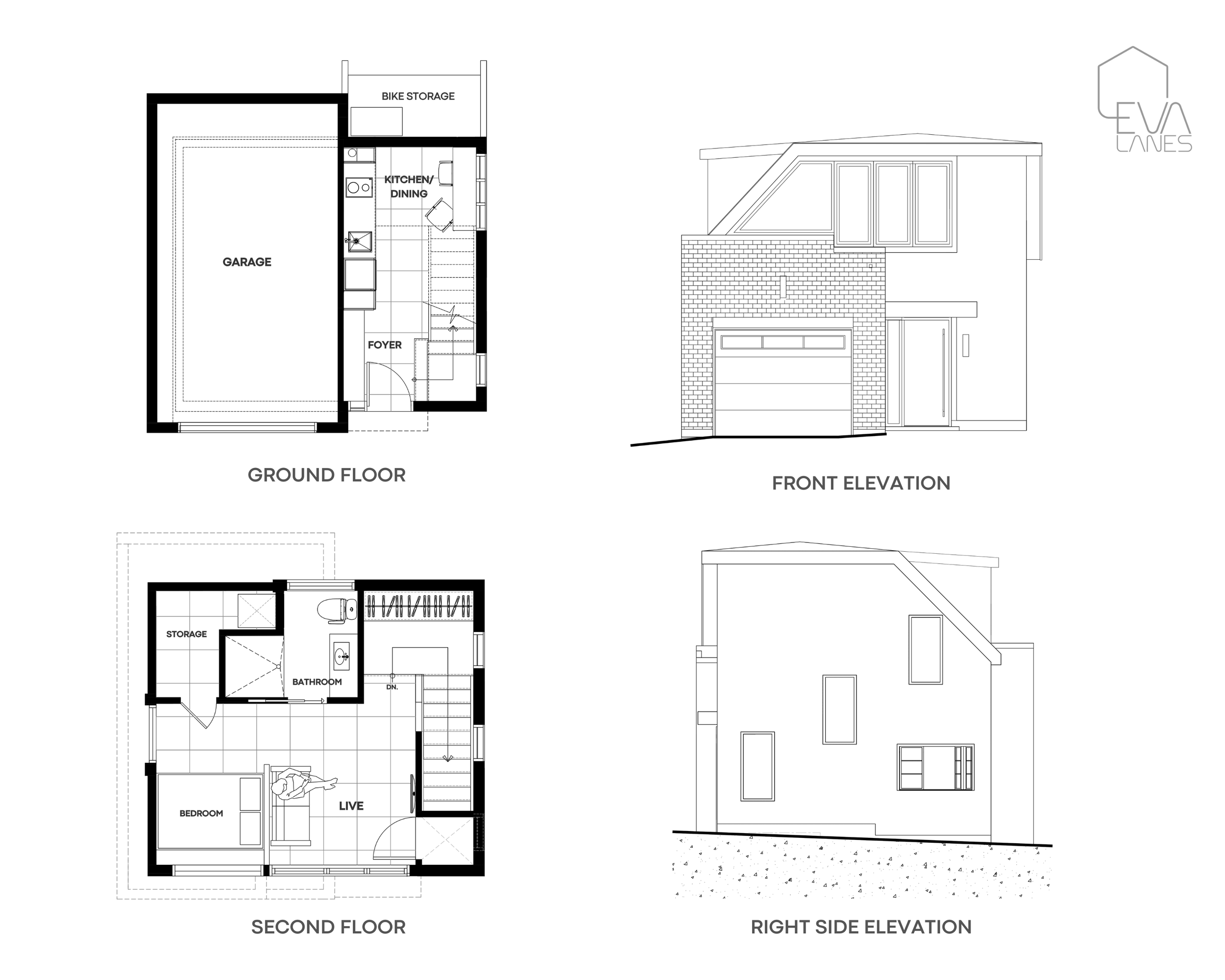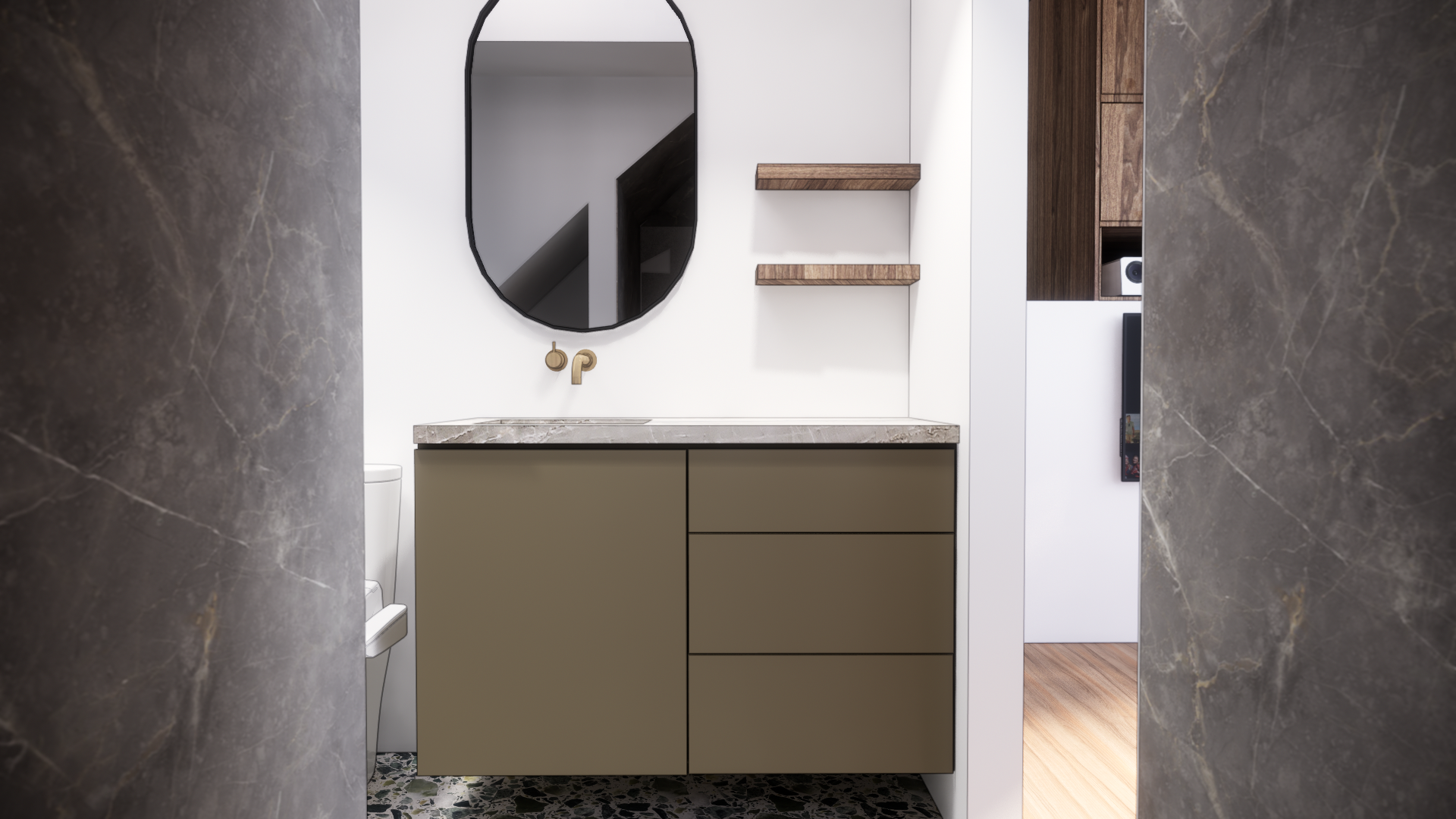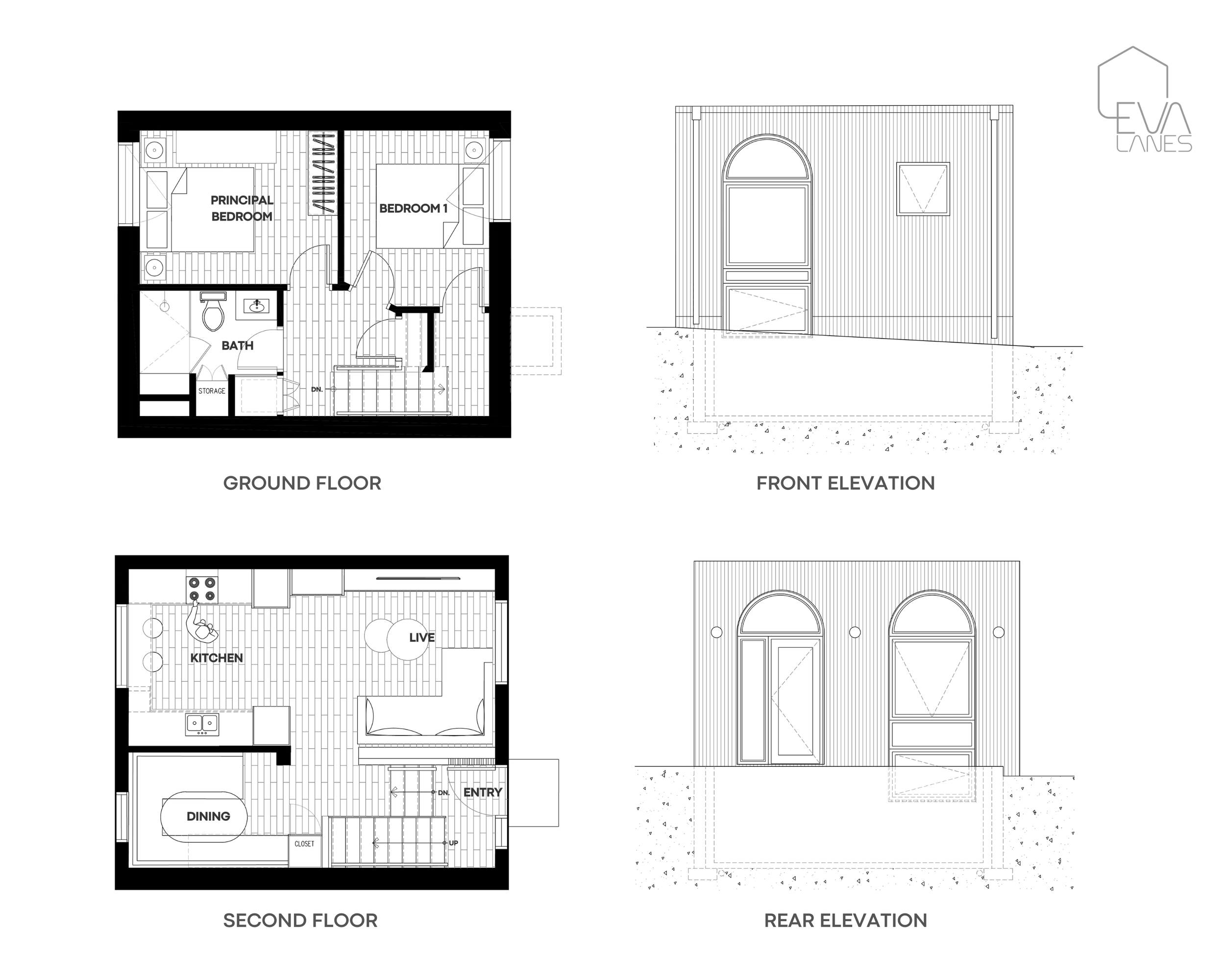EVA - DIXON
Just 10 minutes from Toronto’s Beaches neighbourhood, the Dixon Laneway Suite is a two-storey, two-bedroom, two-bathroom home that takes full advantage of its rare, scenic setting. With a long rear yard backing onto a park and enough space to retain dedicated parking for both the homeowner and tenants, the property offered a unique design opportunity.
To make the most of the park-side location, we flipped the traditional layout—placing the living, dining, and kitchen spaces on the upper level to soak in the elevated views and natural light. The result is a bright, open retreat that feels connected to nature while tucked within an urban lot.
With a smart footprint, private outdoor space, and a strong indoor-outdoor connection, Dixon is a standout example of how laneway housing by EvaLanes can elevate everyday living, blending functionality, comfort, and design in one smart package.
LOCATION
TorontoTYPE
Laneway Suite
EVA - MANSFIELD
Tucked behind the charming homes of Little Italy, this former single-car garage has been completely reimagined into a two-storey laneway suite that proves small can still be smart—and stylish. Designed as a 1-bedroom + den, 1-bath ARU, the space is packed with clever storage solutions and modern comforts, making it as functional as it is inviting.
A key feature is the split-level entry, which is open to both the upper and lower floors, allowing natural light to flow throughout the home and enhancing the sense of volume. Despite its modest footprint, the suite lives large thanks to efficient planning, thoughtful detailing, and a design that embraces verticality and openness.
Mansfield is a prime example of how EvaLanes can unlock the full potential of Toronto’s laneways, offering a compact yet comfortable living experience in one of the city’s most sought-after neighbourhoods.
LOCATION
TorontoTYPE
Laneway Suite
EVA - MANOR
Tucked into Toronto’s Mount Pleasant West neighbourhood, the Manor Garden Suite makes the most of a tight urban footprint with a layout that’s both efficient and charming. Built on the site of an existing single-car garage, it was essential to preserve the original garage to house the client’s cherished vehicle—adding a unique twist to the design challenge.
The suite was created for a family member, with a minimum 500 sq ft requirement for a bachelor-style unit. To make it work, we configured the kitchen and dining area on the main level, while the upper floor serves as a flexible live-sleep-and-bathe zone. With its loft-like layout and smart use of vertical space, the home feels cozy yet intentional.
Manor is a great example of how garden suites can flex around specific needs—whether it’s accommodating a prized car or creating a warm, compact space for a loved one—all without compromising comfort or character.
LOCATION
TorontoTYPE
Laneway Suite
EVA - SOMERSET
Just off Geary Avenue, this former two-car parking pad-turned-garden has been transformed into a high-end short-term rental with a smart, character-driven design. After converting the principal home into a duplex, the client wanted to make the most of their newly acquired lot. With tight setbacks limiting us to a single-storey footprint, we leaned into a design that’s both efficient and elevated.
Though the structure holds a simple, box-like form, we added refined architectural details, strategic glazing, and rich materiality to give it depth and distinction. To meet the need for two bedrooms, we went with a split-level layout, tucking the bedrooms below grade with deep window wells for light and livability. Upstairs, the open-concept kitchen, dining, and living area flows seamlessly, offering a sense of space and sophistication.
The result? A warm, modern laneway suite that proves great design makes even the simplest form stand out—perfect for Toronto’s growing luxury rental market.
LOCATION
TorontoTYPE
Laneway Suite
EVA - BLAKETON
Located in Etobicoke, the Blaketon Garden Suite is a thoughtfully designed 2-bedroom, 2-bathroom ARU tailored to blend seamlessly into its surroundings. Positioned on a wide, sloped lot, the design needed to respect the scale of the primary residence, leading to a single-storey solution that feels discreet yet elevated.
Intended as a home for a family member, the suite balances comfort, privacy, and connection. By sinking the structure slightly into the grade and using landscape design as a privacy buffer, we created a space that feels both tucked away and grounded. Despite its modest 1,000 sq ft footprint, the interior is rich with custom details, including a built-in fireplace, maximizing warmth—both aesthetically and emotionally.
Blaketon is a clear example of how garden suites by EvaLanes can be beautifully integrated into residential neighbourhoods, offering function, elegance, and family-focused living—all without overwhelming the lot.
LOCATION
TorontoTYPE
Laneway Suite































